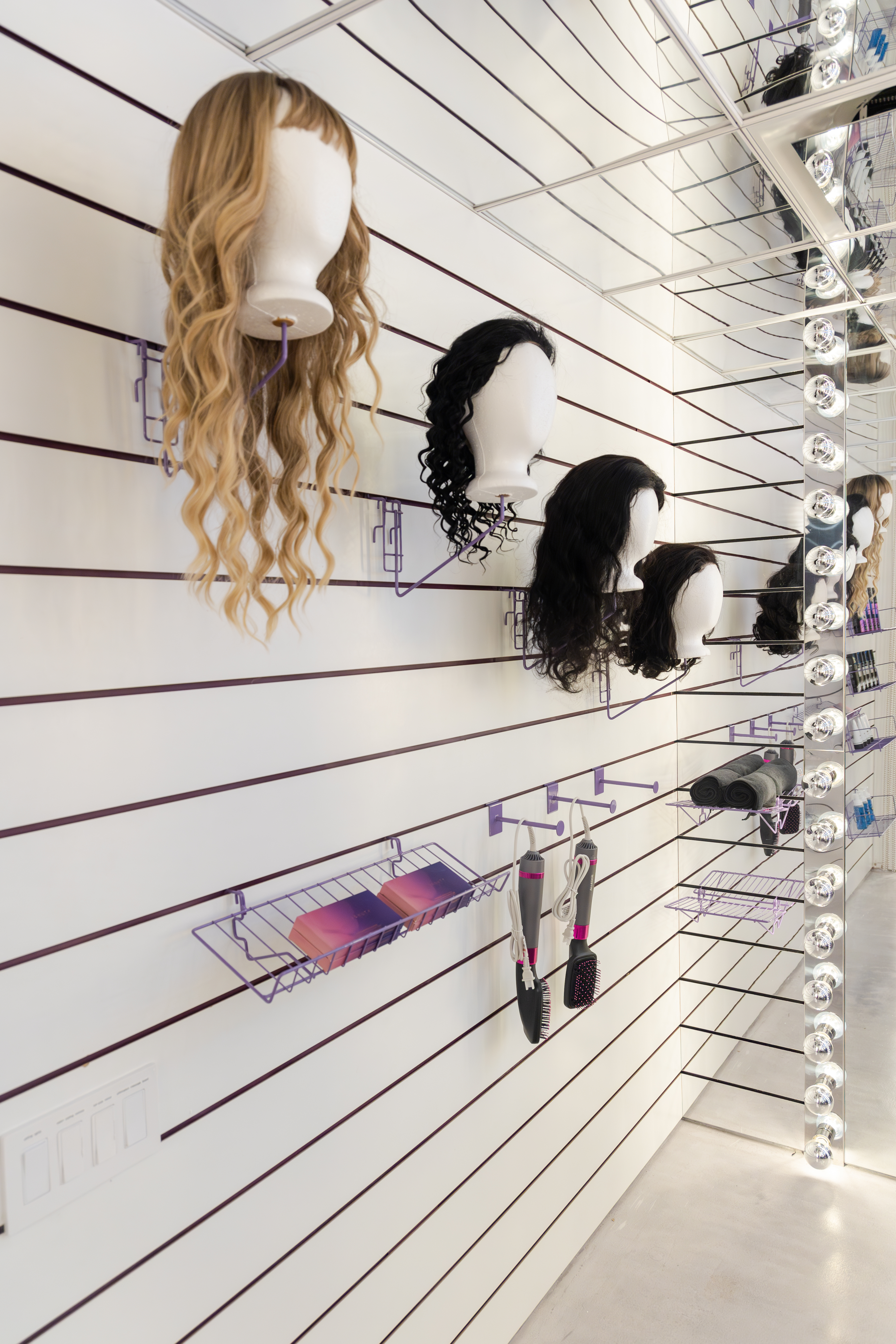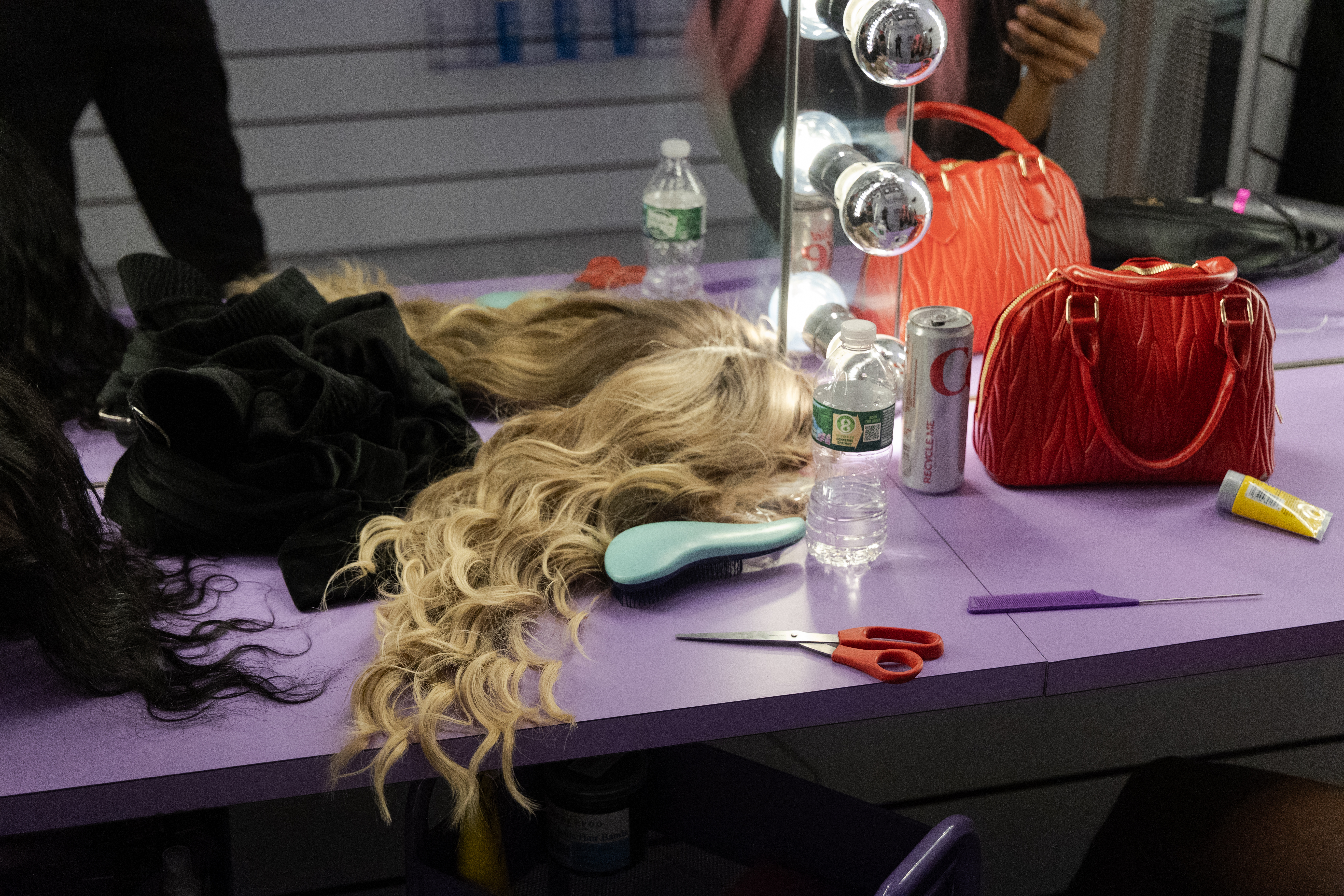Ali Forney Center x MoMA
This MoMA commissioned project aims to redefine queer youth homeless care through a participatory design process to envision permanent installations at the Ali Forney Center’s new Times Square headquarters and drop-in center. Incepted through a hands-on workshop with AFC youth and staff, the designs directly reflect the needs and dreams of the people who will use the spaces.
Model: Free program for participants, Design and Fabrication financed by MoMA, Installation gifted to Ali Forney Center
Credits:
Concept Designers: Ali Forney Clients and Staff: Brie J., Bridget L., Crescent A., D'Angelo S., Samie C.
Concept Lead: Dae Artist @daeartist
Workshop facilitation and design interpretation: Agency—Agency & Chris Woebken Studio: Tei Carpenter, Chris Woebken, Kelvin Lee, Saralee Sittigaroon
Fabrication: Fabien Capéran, Pneuhaus
Video feature: Jake Robbins of Public Assistants
Photo documenation: On White Wall, Inc. Courtesy and © 2024 The Museum of Modern Art
Commissioned by Nisa Mackie, MoMA Learning and Engagement
Special thanks to Alex Roque and AFC staff Denisse Arcos and Marcia Bernard for their support and care
Credits:
Concept Designers: Ali Forney Clients and Staff: Brie J., Bridget L., Crescent A., D'Angelo S., Samie C.
Concept Lead: Dae Artist @daeartist
Workshop facilitation and design interpretation: Agency—Agency & Chris Woebken Studio: Tei Carpenter, Chris Woebken, Kelvin Lee, Saralee Sittigaroon
Fabrication: Fabien Capéran, Pneuhaus
Video feature: Jake Robbins of Public Assistants
Photo documenation: On White Wall, Inc. Courtesy and © 2024 The Museum of Modern Art
Commissioned by Nisa Mackie, MoMA Learning and Engagement
Special thanks to Alex Roque and AFC staff Denisse Arcos and Marcia Bernard for their support and care
Collective Dreaming
The “Sensory Salon” workshop was an important component of this co-designed project. It began with a “Valuestorming” session where AFC youth (“clients”) and staff were asked to respond to a series of questions related to belonging, affirmation, and safety. The responses ranged from ideas of shared identity and encouragement to more physical concepts like nature, brown noise, body posture, and meditation.
Participants then created spatial dioramas using a range of everyday materials from fabrics to magazine cutouts, for which the Valuestorming exercise served as a conceptual basis. With a focus on either the sensory room or salon, the dioramas proved to be vibrant and compelling representations of what should be considered in the design of the physical spaces. We ended the session with a share out of these dioramas projected on a wall at full body scale where participants walked us through their thought processes and conclusions.




Full-scale environments
The salon was designed to accommodate beauty and hair treatment for AFC clients and to serve as a celebratory space for identity affirmation. From the workshop, we learned that ownership, expression, and flexibility for all body types would be important components of the space in addition to necessary salon elements such as ample storage and mirrors. It became crucial that the salon act as a space for empowering diverse ideas of beauty, centering of queer expression, and ultimately a community resource for sharing, learning, and fun.
As the primary method for flexible utility, a slatwall system covers each wall and is configurable with a variety of shelving and storage options. There are three seated stations and one full-height area, each with generous vanity lighting and large mirrors. To amplify the affirming aspect of the room, an LED strip wraps around the vanity stations where custom text will be displayed, directly input by AFC clients and staff.



The sensory room is a therapeutic place for reset, relaxation, and multi-sensorial stimulation. The workshop participants imagined a design that was both calming and joyful, with touches of nature transporting the user to another world. AFC’s neurodivergent clients were at the forefront of the design process when considering the range of textures, lights, and devices present in the room.
A circle of three, intertwined, hanging materials serves as the main element of the space. A green, earthy, highly textured heavy fabric, a lighter, sheer fabric, and a metal beaded chain come together to act both as an enclosure for the user sitting in the center of the room but also as sensorial and visual devices for therapy and stimulation.
The room is designed for one or two users at a time, with a variety of available methods for meditation and recovery, including a controllable noise machine and library of soothing objects. The primary seating is a soft, inflated couch and floor pad designed by Pneuhaus that is low to the ground, multifunctional for all bodies, and formed into a loop that acts as a “hug” when lying within or atop.



